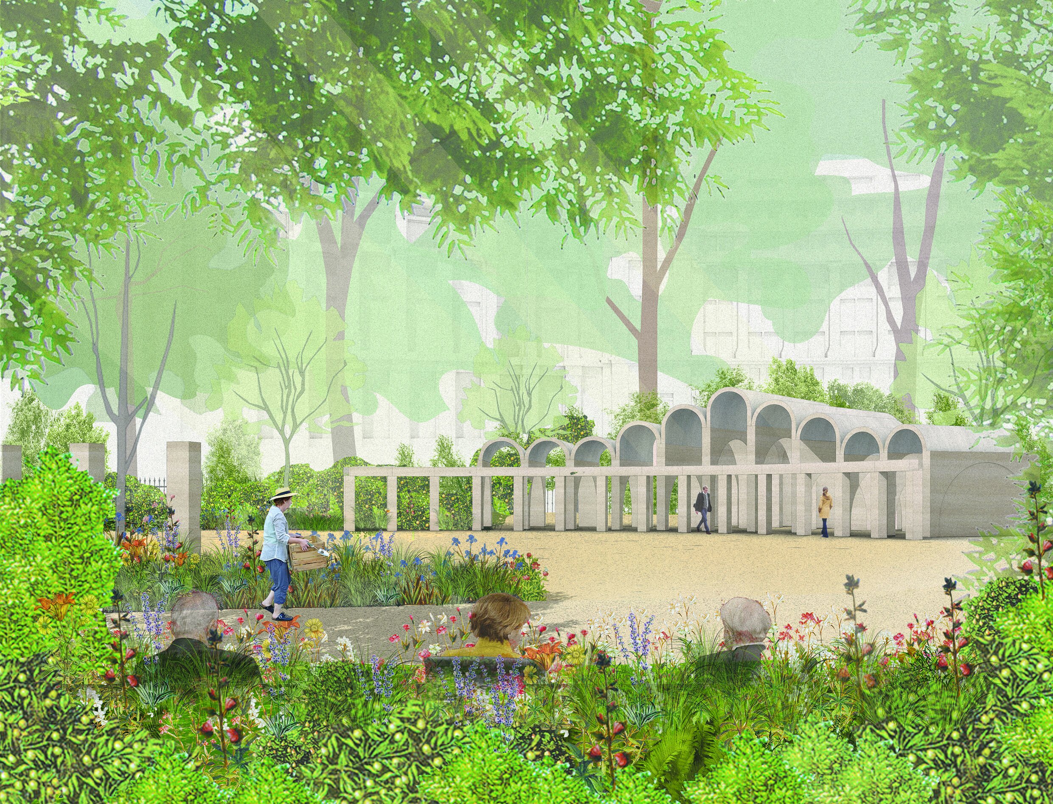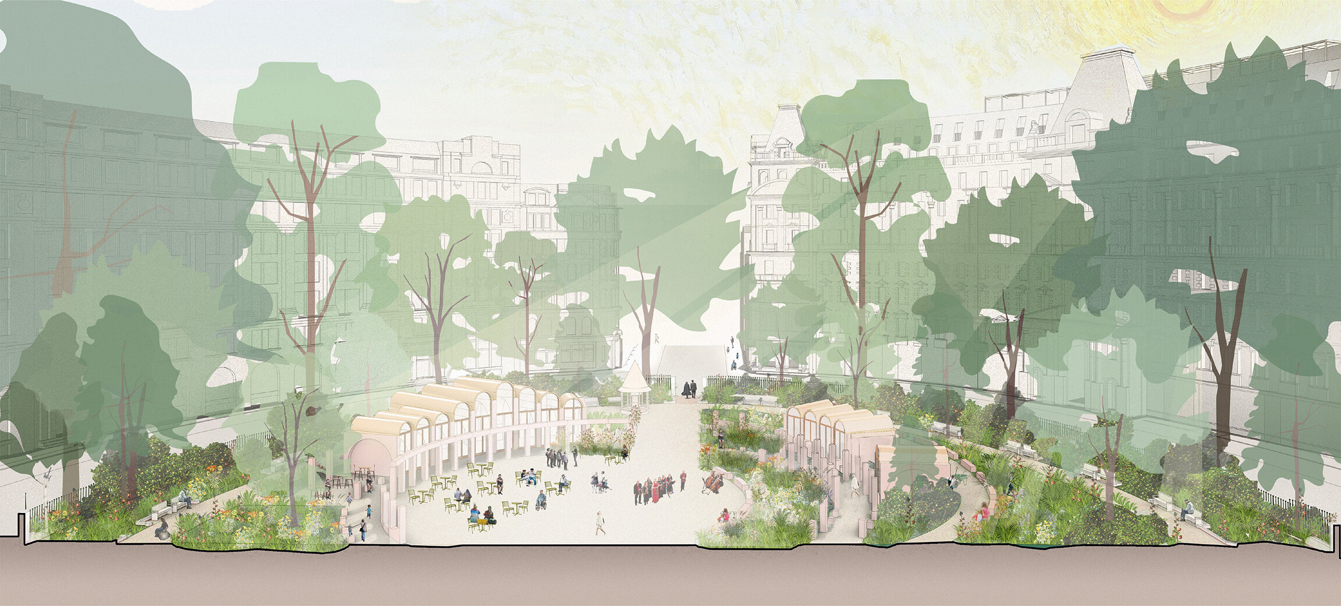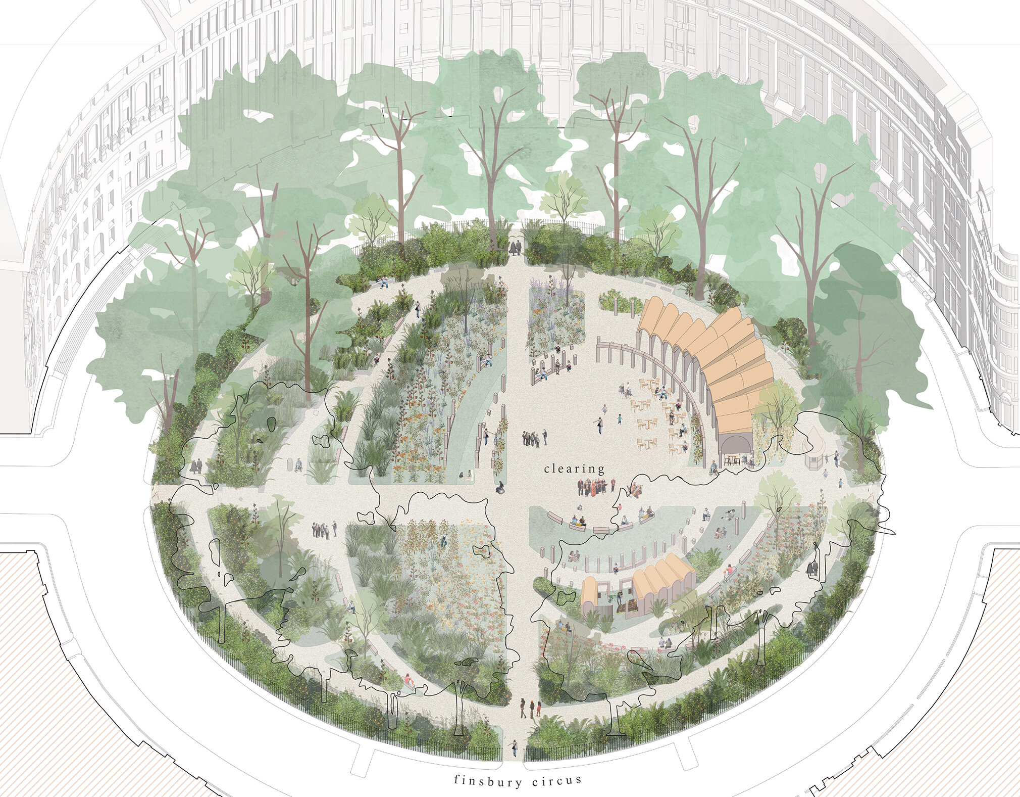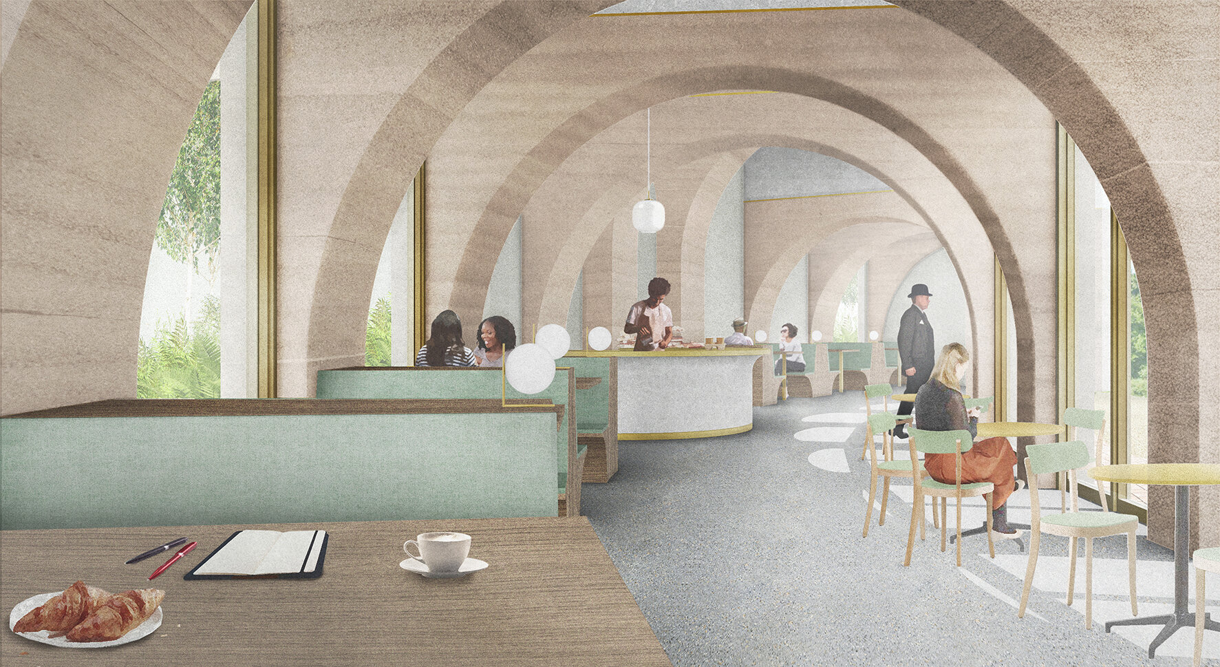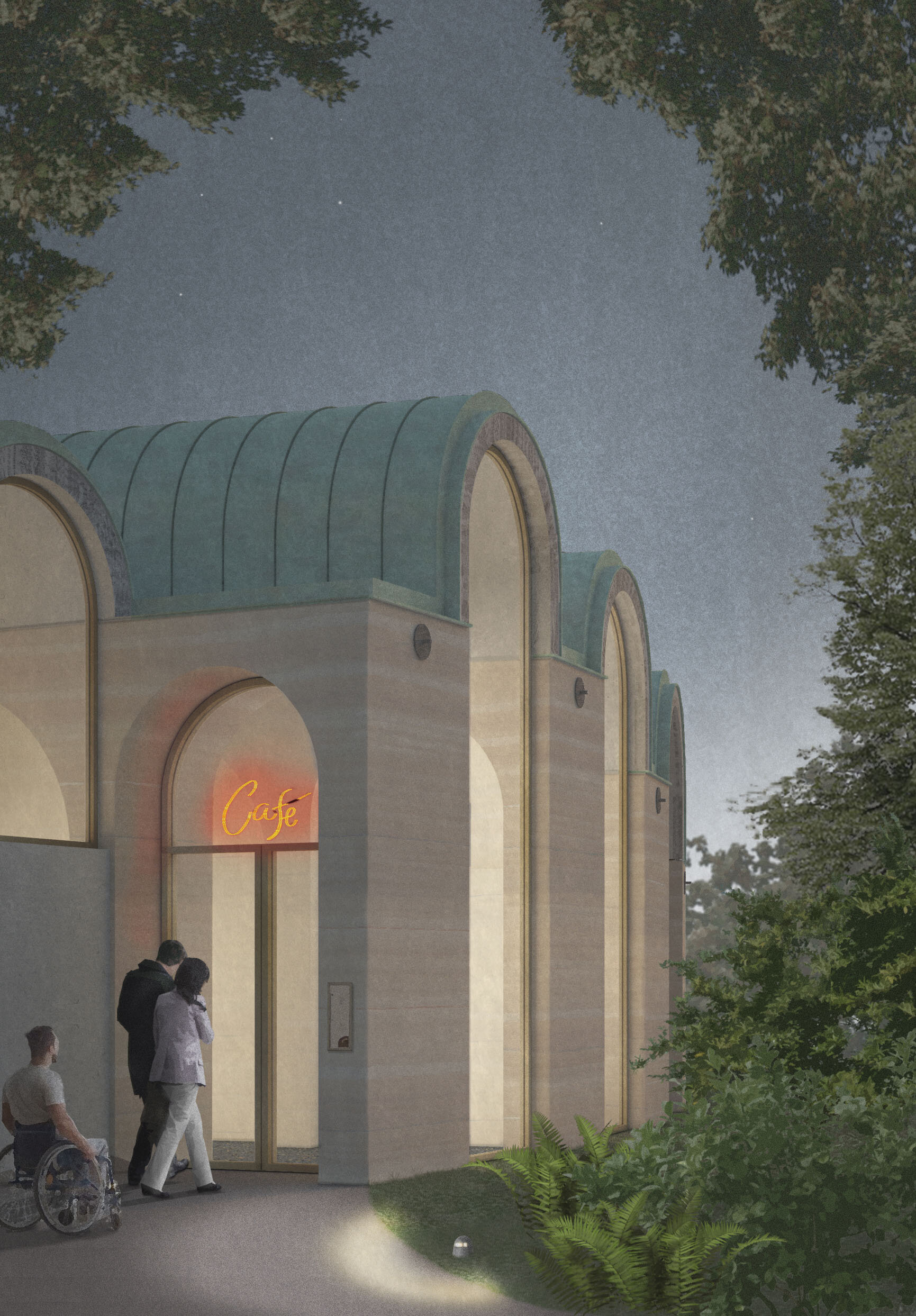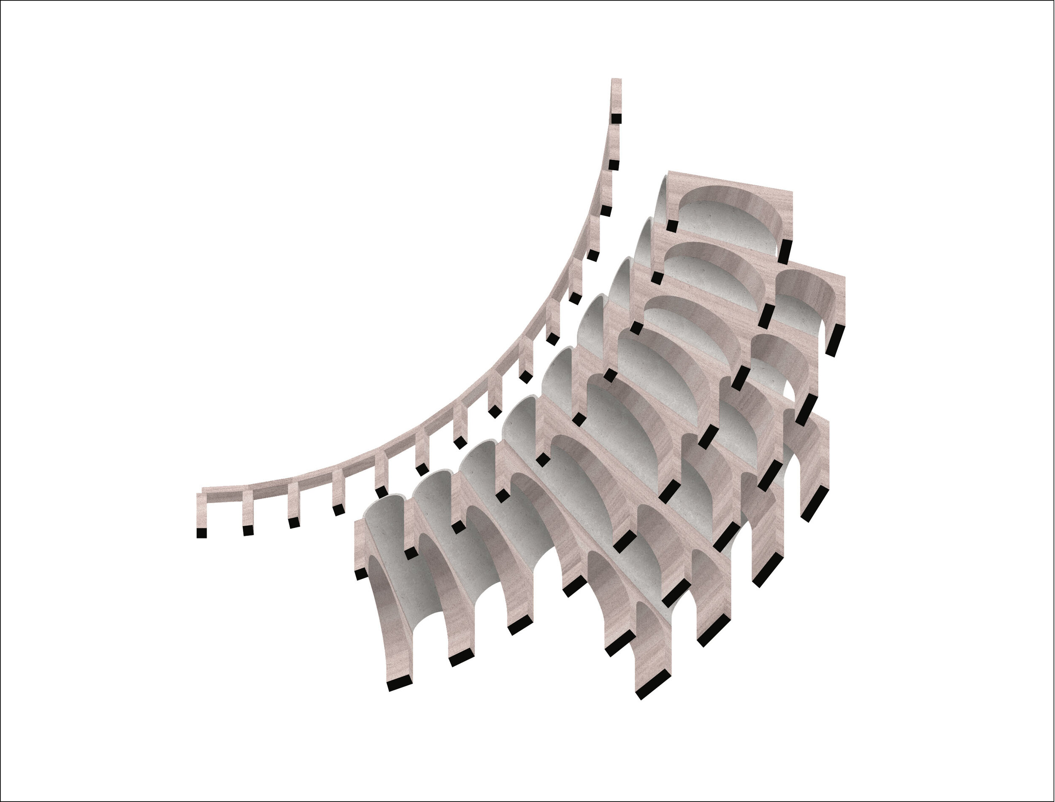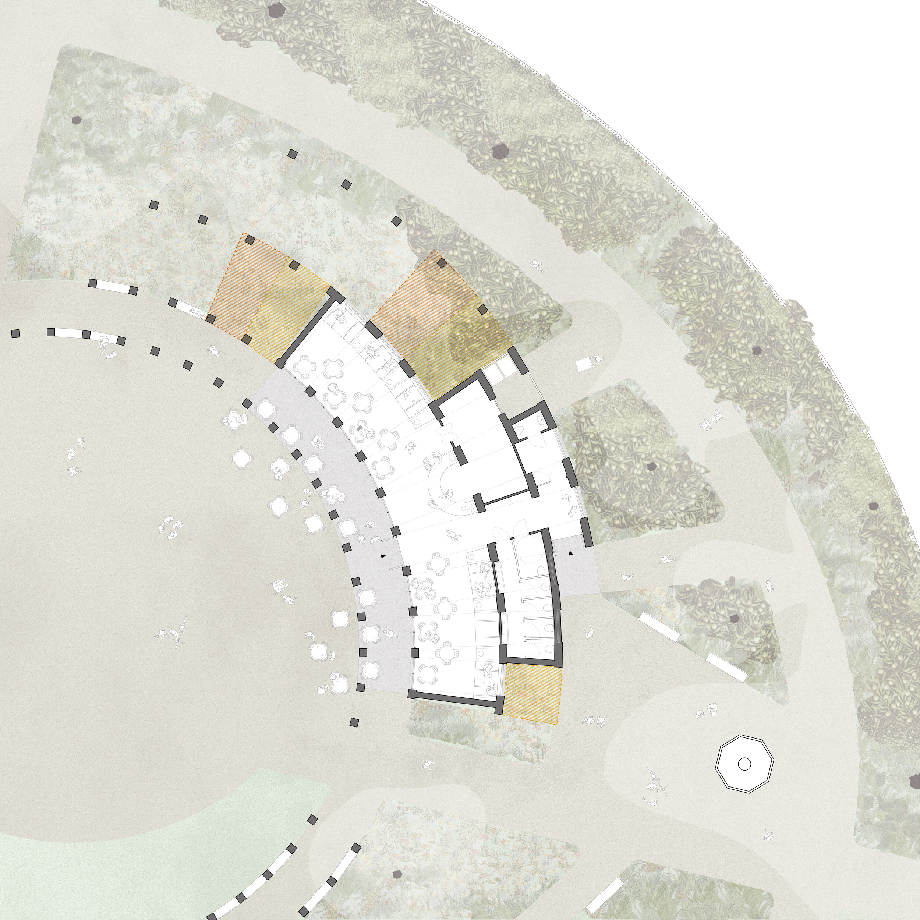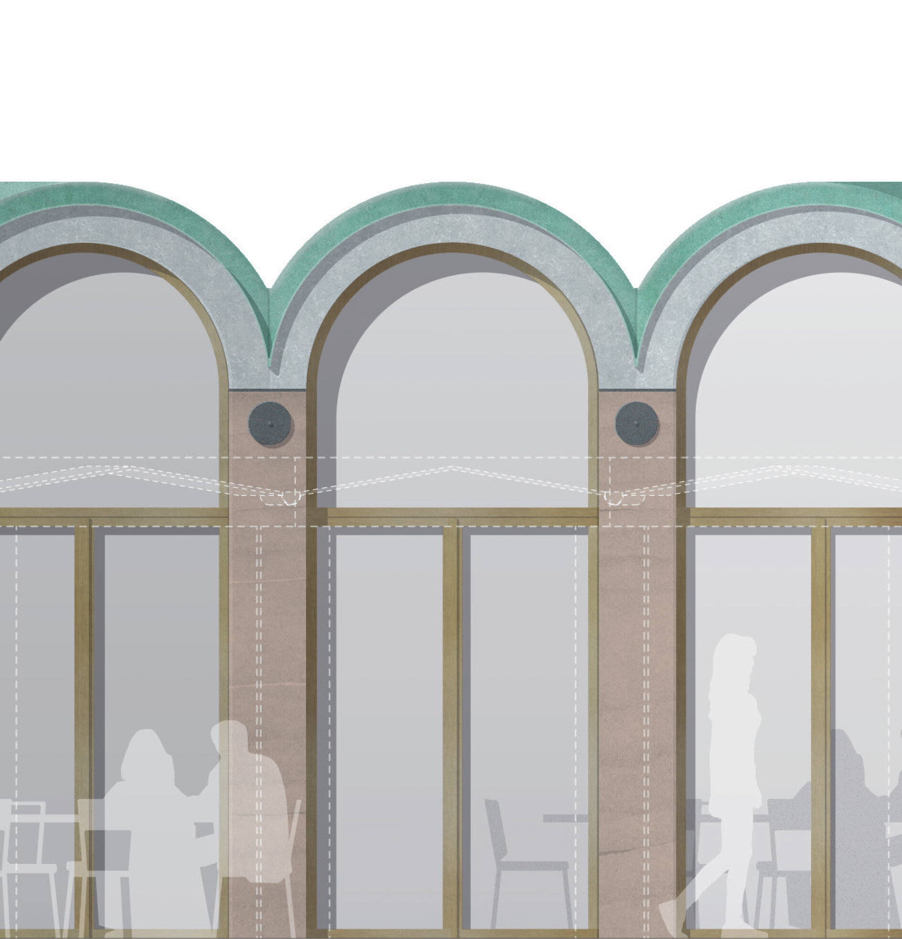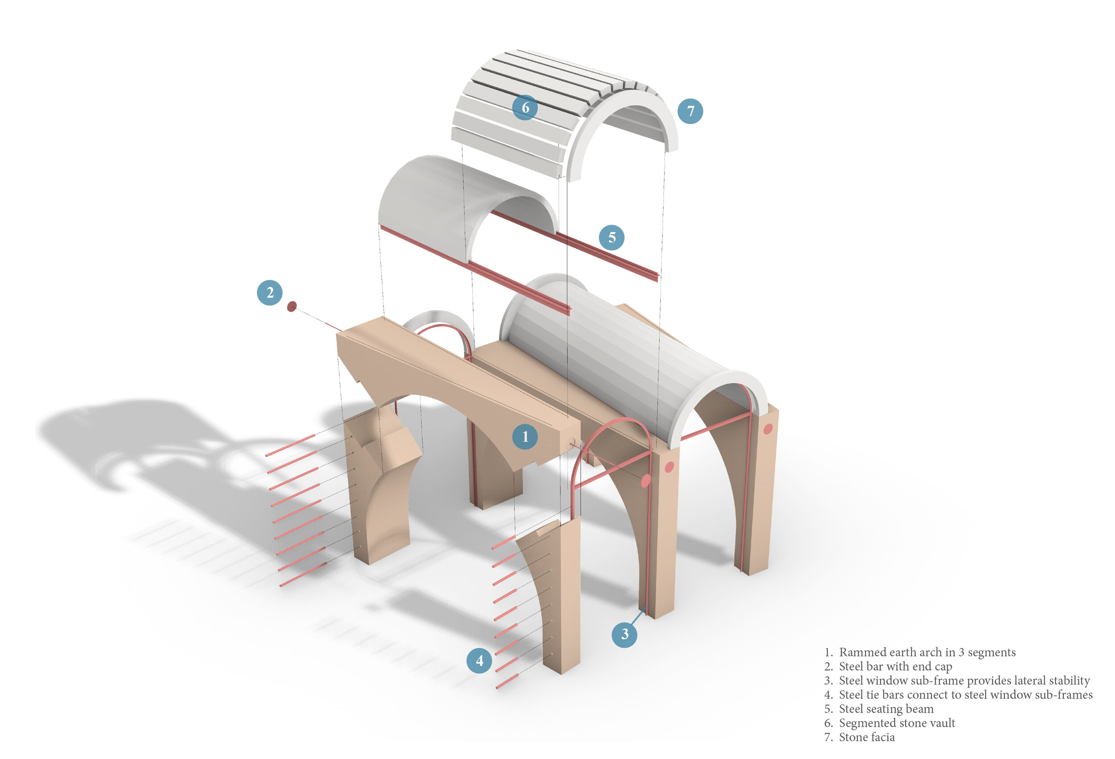Project Team: Ben Allen, Marco Nicastro / Paul Archer Design: Emil Neumann, Dovydas Krasauskas / Landscape Architects: FFLO landscapes
Finsbury Circus Masterplan + Pavilion
Based on the idea of reconceiving Finsbury Circus gardens as a woodland clearing in a classical setting, we propose to build on two of the most notable characteristics of the current park: the existing mature planting and the quiet and secluded setting. Our proposal focuses on the dual themes of providing a space for displaying cultural installations and hosting events as part of the Culture Mile and providing a place to promote mental wellbeing, a place of respite within the hectic city environment. The landscape is proposed to maximise ecological benefit and the buildings have been conceived to be carbon neutral – our intention is that the project will demonstrate the highest possible environmental and sustainability standards.
The project was a collaboration with Paul Archer Design and FFLO landscape architects. It was shortlisted among 5 others in an international competition organized by the City of London Corporation. The project was also featured in the Architect Journal.
The Gardens
Building on the amphitheatre provided by the perimeter buildings and existing mature trees, we propose to develop this typology by grading the planting down to a central clearing. We propose a woodland fringe ecotone developing the varied heights of planting that would naturally occur. Under the tree canopies, where possible, the existing perimeter planting will be maintained and densified with additional understorey including hawthorn, crab apple, sloes, bleeding into field layer planting of ferns, bulbs and sweet wood grass. Towards the centre of the clearing the field layer would become either an enhanced interpretation of a meadow in a woodland clearing, or areas of lawn. The aim is to make a landscape that integrates and reuses the resources of the site into a natural biodynamic system. Water from the streets and paths is channelled into a rain garden set around the new central space and the pavilion, removing pressure on the drainage system and improving biodiversity. This rain garden and the planting under the trees will be modelled on a native forest planting system, tolerant of the shady site conditions, and offering diverse habitat for wildlife and fruits for passers-by to pick such as wild raspberries, sloes, blackberries and elderflowers.
Maintaining the existing outer perimeter path and re-establishing the original axial paths, we propose the addition of an inner walking circuit around the clearing connecting to the outer circuit with new paths. Combined these will provide numerous possible walking routes for those wishing to use the gardens for exercise, with new benches offering places to stop, rest and enjoy the surroundings. Where possible, as much of the existing hard and soft landscape will be maintained, refurbished and enhanced in keeping with “retrofit first” sustainability objectives.
The Pavilion
The pavilion is positioned to mediate between the woodland edge and the clearing, affording views of both. It is located to the north east of the clearing to maximise afternoon sun. The colonnade frontage provides a backdrop to the public space and an informal stage for performances and events, whilst also providing a covered, shaded outdoor area for the pavilion. The colonnade extends into the landscape as an informal series of components, as if from a previous structure, reminiscent of a romantic ruin found in traditional English landscapes.
The pavilion itself is formed of a series of radial rammed earth arches, capped with stone vaults. These materials are carbon neutral and can be sourced with only minimal additional content of recycled concrete or cement. The radial arches, whilst referencing the surrounding classical architecture, create a strong sense of enclosure, particularly when viewed along the space. In contrast, the transverse vaults frame views out in both directions: towards the colonnade and public space in one direction, and towards the more secluded wooded area in the other. The view of the woodland edge, with its densified planting is important in connecting the building with its natural surroundings and giving a sense of “refuge”. From the exterior the stepping vaults rise towards the centre creating a focal point. This ensemble of the arches, vaults and colonnade create a composition, the perceived geometry of which alters as one moves around the gardens and pavilion. The pavilion is glazed on both main elevations. To the south west side these are in the form of double doors, opening to allow circulation out to the colonnade in summer. The colonnaded area in front of the building could be covered with a retractable awning or a fixed roof if required. The pavilion is either be entered through the colonnade from the central public space, or alternatively via a more formal entrance ideal for private events and evening use close to the eastern entrance. The gardener’s workshop is informally connected to the pavilion by the colonnade. We propose to draw attention to the workings of the gardens and their maintenance – including by making it possible to open up the workshop yard and making the composting areas visible.
Flexibility
Due to the need to clarify the brief, agree the acceptable footprint of the building and the complexity of below ground structures and root protection zones our solution purposefully flexible. The building location maximised sunlight whilst best avoiding the LUL tunnel and the root protection zones, however the concept means that the woodland clearing and adjacent pavilion can be located in any of the 4 main quadrants of the gardens. The radial plan can be easily extended or reduced, either in terms of the service spaces or the front of house café, according to the needs of the final brief and the agreement of building area with heritage stakeholders. For operation after the closing of the gardens we have created a more formal entrance on the side of the pavilion closest to the park perimeter. This could be accessed via a protected route from the nearby eastern entrance however we suggest that, the solution with least impact may be to open a discreet additional entrance and short path to the pavilion that would, be sensitively designed with secure access in mind to avoid disrupting the open nature of the gardens along the main existing routes.
Summary
We propose an approach to both gardens and architecture that puts a connection to the natural environment at its centre. We plan to enhance the current strengths of the existing gardens as a place of quiet refuge in an otherwise noisy city environment. By adopting a sensory approach, considering at each step of the project development light, acoustics, materials, and sense of enclosure and openness in both the landscape and architecture, we seek to provide a variety of settings in which people can gather, meet, exercise and, perhaps most importantly, escape the hectic pressures of the city for quiet contemplation. This last point all the more pressing as people return to their busy offices, after having become used to flexible working, and seek regular access to gardens and outdoor space.
