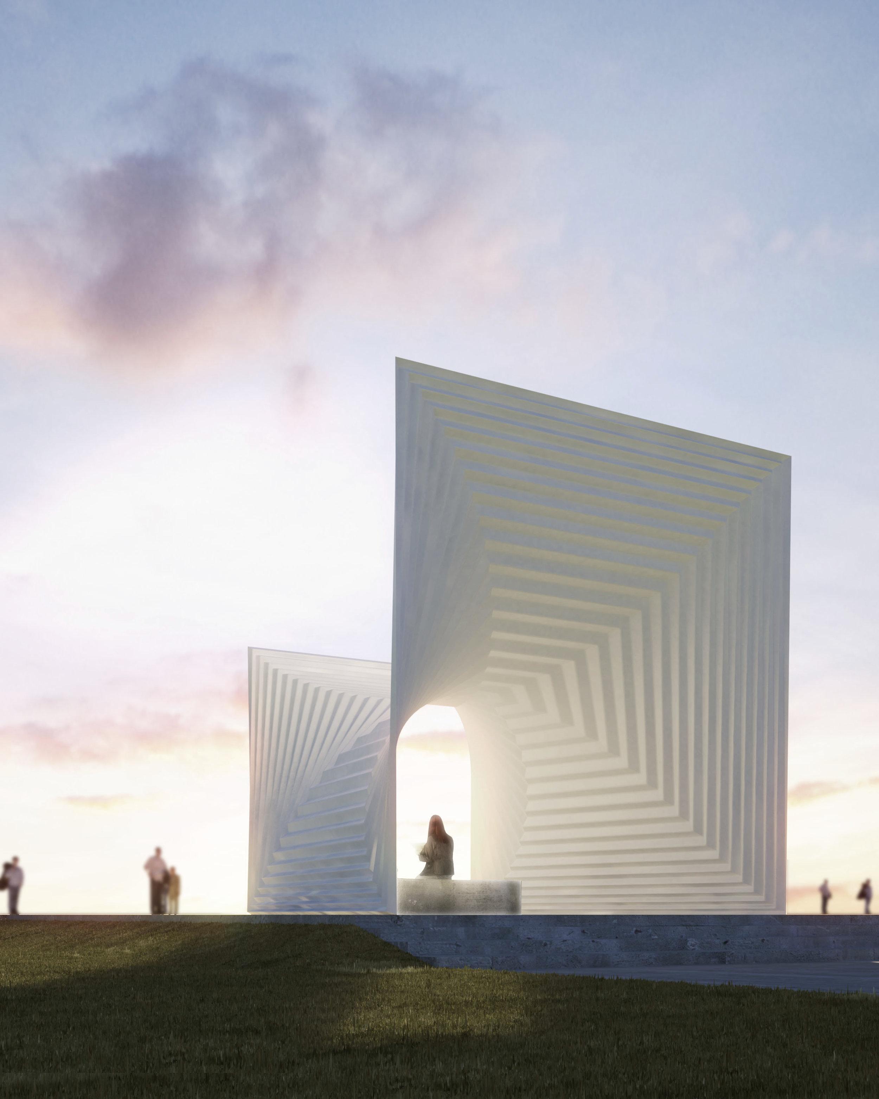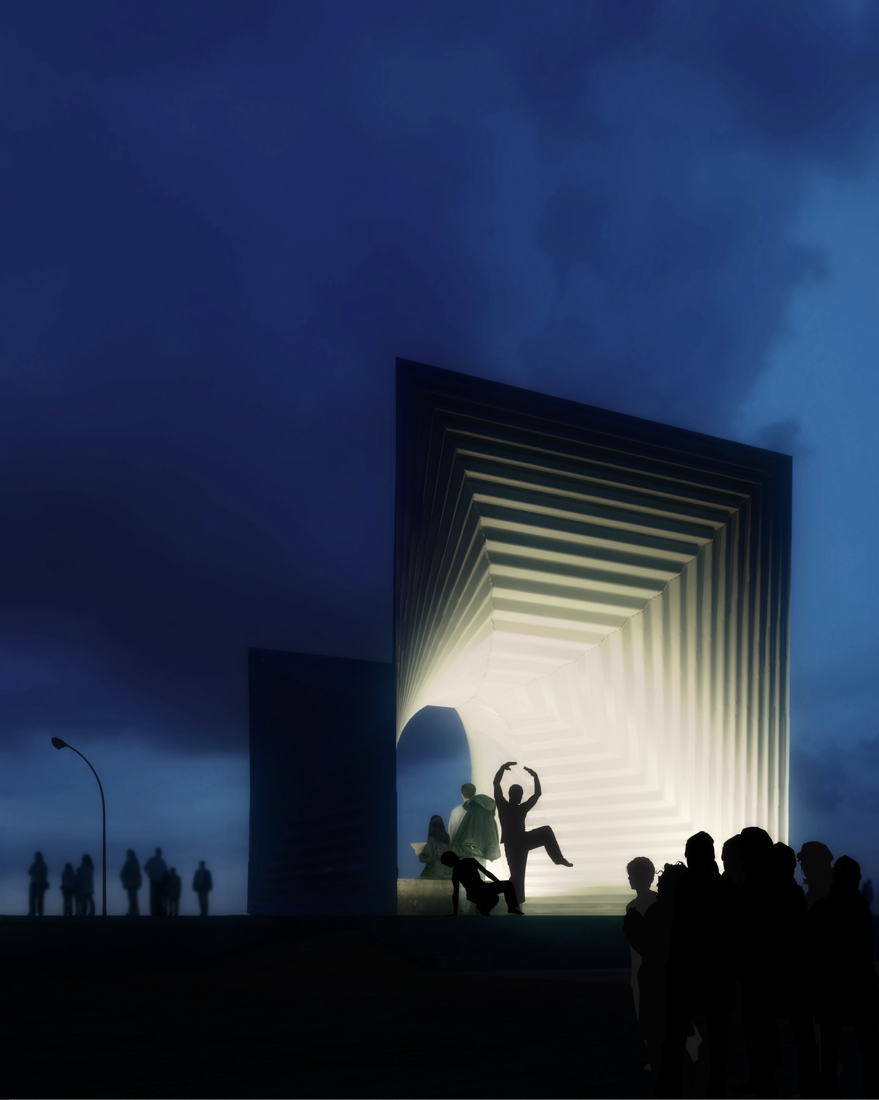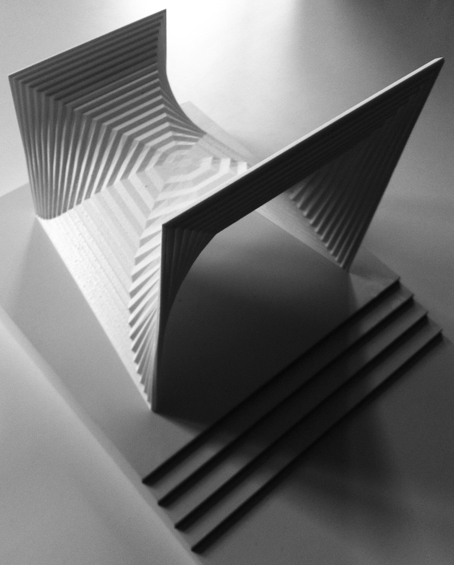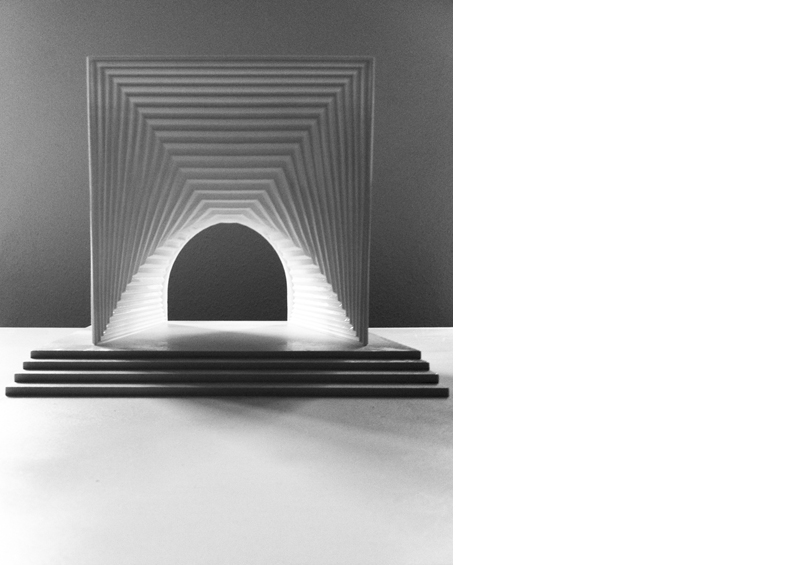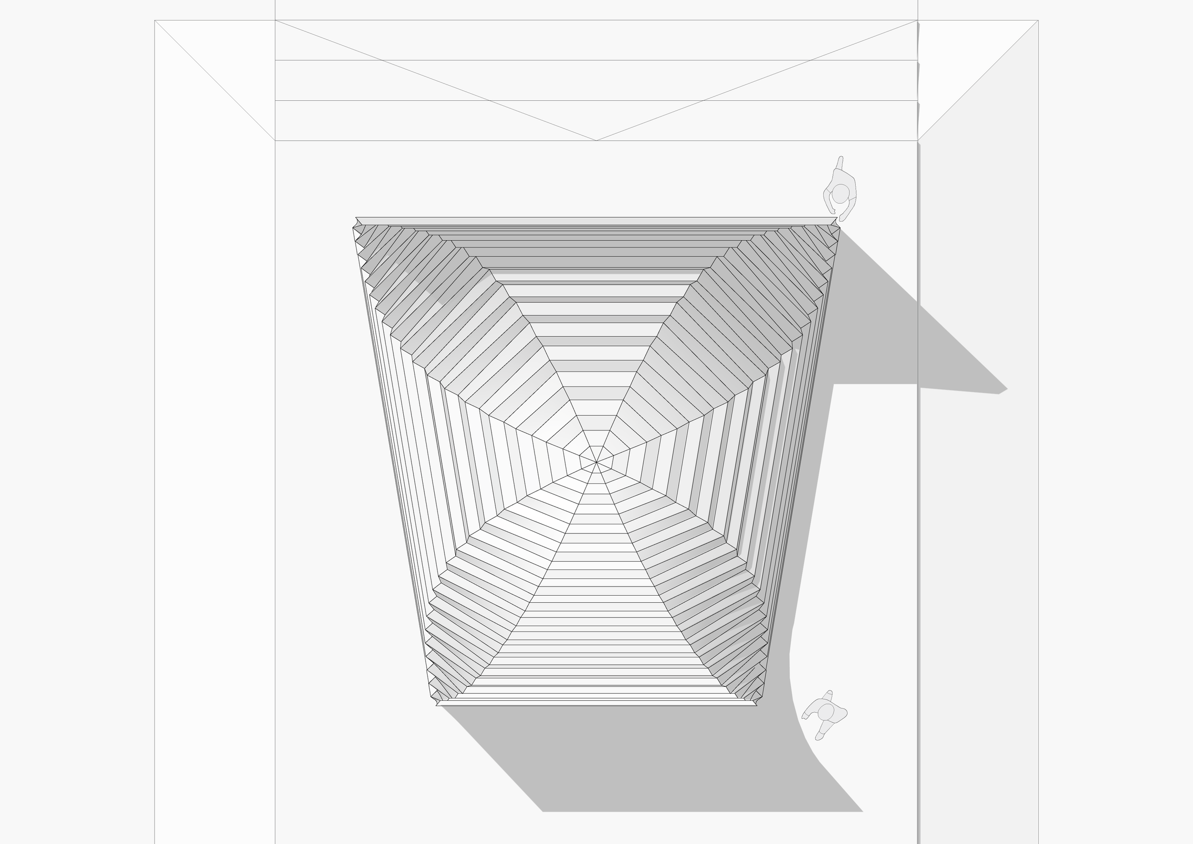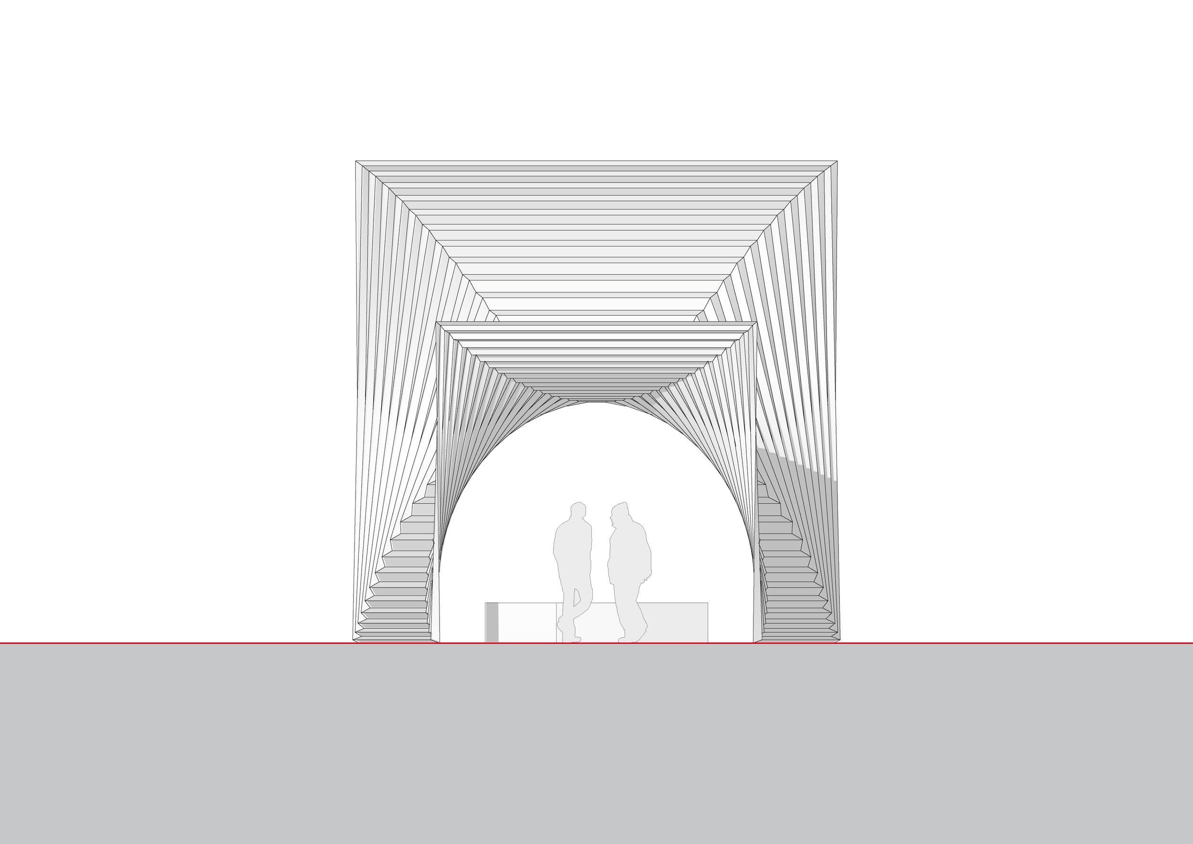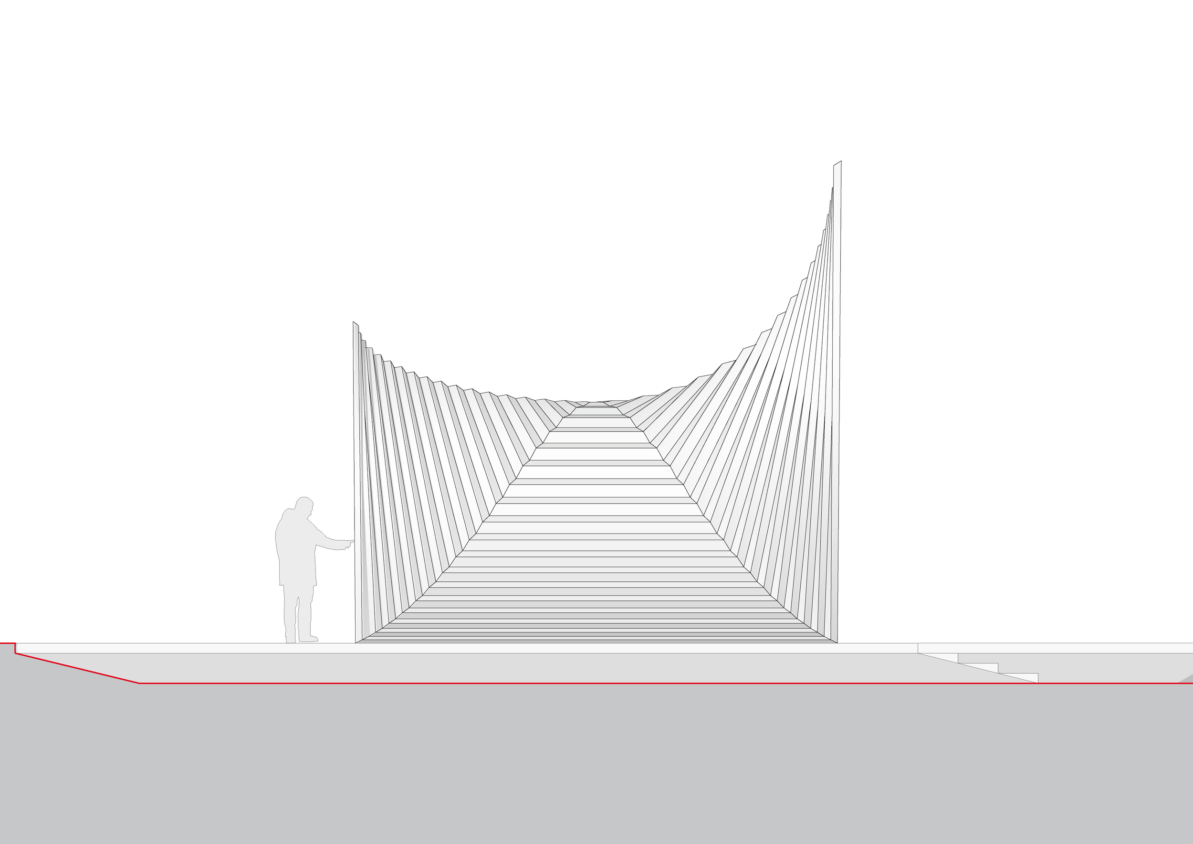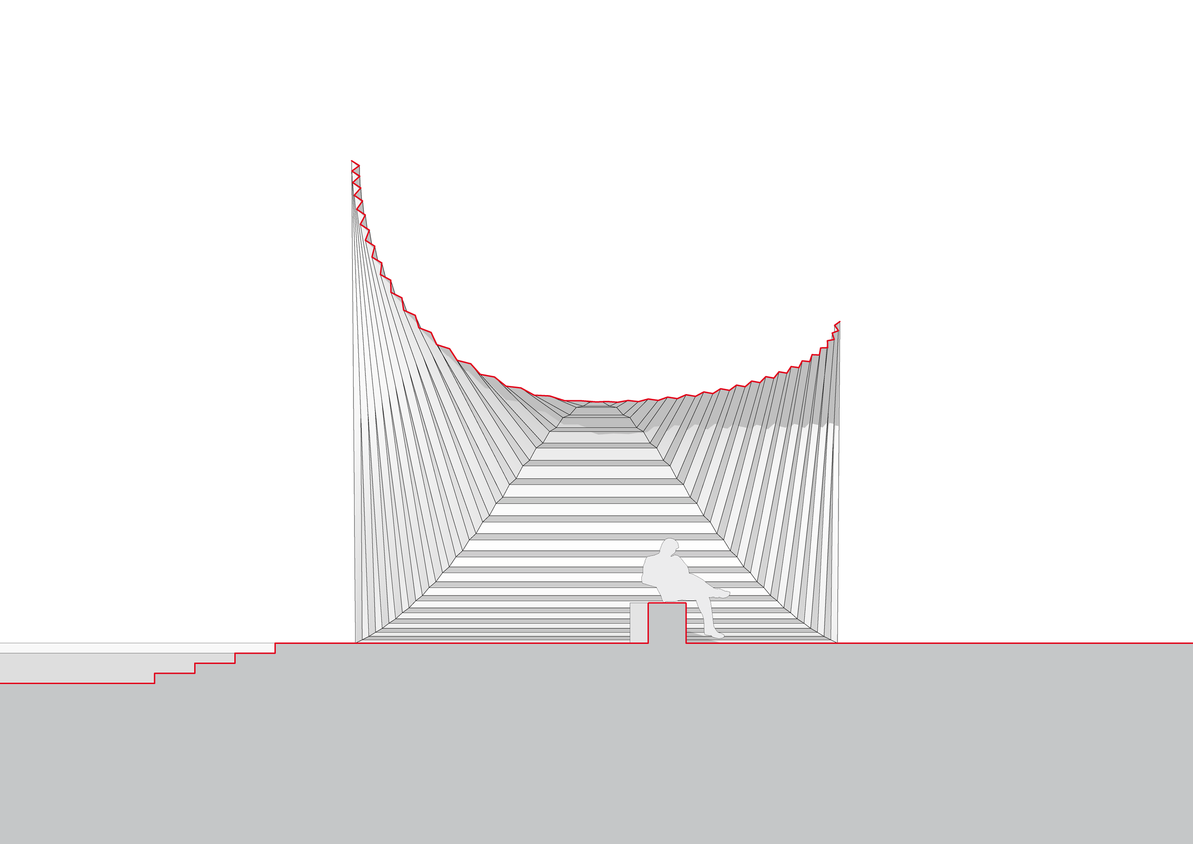Competition: 3rd place / 2012 / Littlehampton, England / Designed in collaboration with Ricardo Gomes of KWY / Engineer: Arup / Model and video: Kirk Finkel/ Contractor: Littlehampton Welding
Harmonic Pavilion
Another project from the archive. In 2012 this project was awarded 3rd place in a competition for a contemporary performance space on Littlehampton sea front on the south coast of England.
The Harmonic Pavilion serves both as stage and shelter. It is a seemingly simple yet engaging and playful open air structure, intended to reflect the architectural diversity of the renewed Littlehampton seafront. Of interest to us when considering the proposal were the octagonal forms of traditional English bandstands as well as the eclectic vernacular of Victorian seaside architecture – often inspired by designs and motifs from the classical Orient and the Far East.
Departing from the geometry of the Hyperbolic Cube (Thomas C. Hull, 2006), a symmetrically folded regular octagon, we produced origami studies of octagonal and cubic volumes in order to understand the spatial qualities of classic hyperbolic paraboloid shapes. The geometric principle is a folded octagon that traces the outline of a cube, creating an internal, vaulted space.
After several iterations we achieved the intended balance: the asymmetry of the structure enhances the visual properties of the basic form, the duplicity between the strong orthogonal geometry and the curvilinear forms continuously altering from different viewpoints. It reveals itself in a constant, visual shift as one navigates towards and around it. The larger of the façades frames the stage area and the smaller provides shelter. Internally, the shape creates a through-space which activates the volume and avoids the single-use impasse that a more formal stage would create. We feel that this lends itself to a greater variety of uses: while providing a fully functional stage for events, when not in use, the pavilion offers a place to rest, contemplate, and convene.
