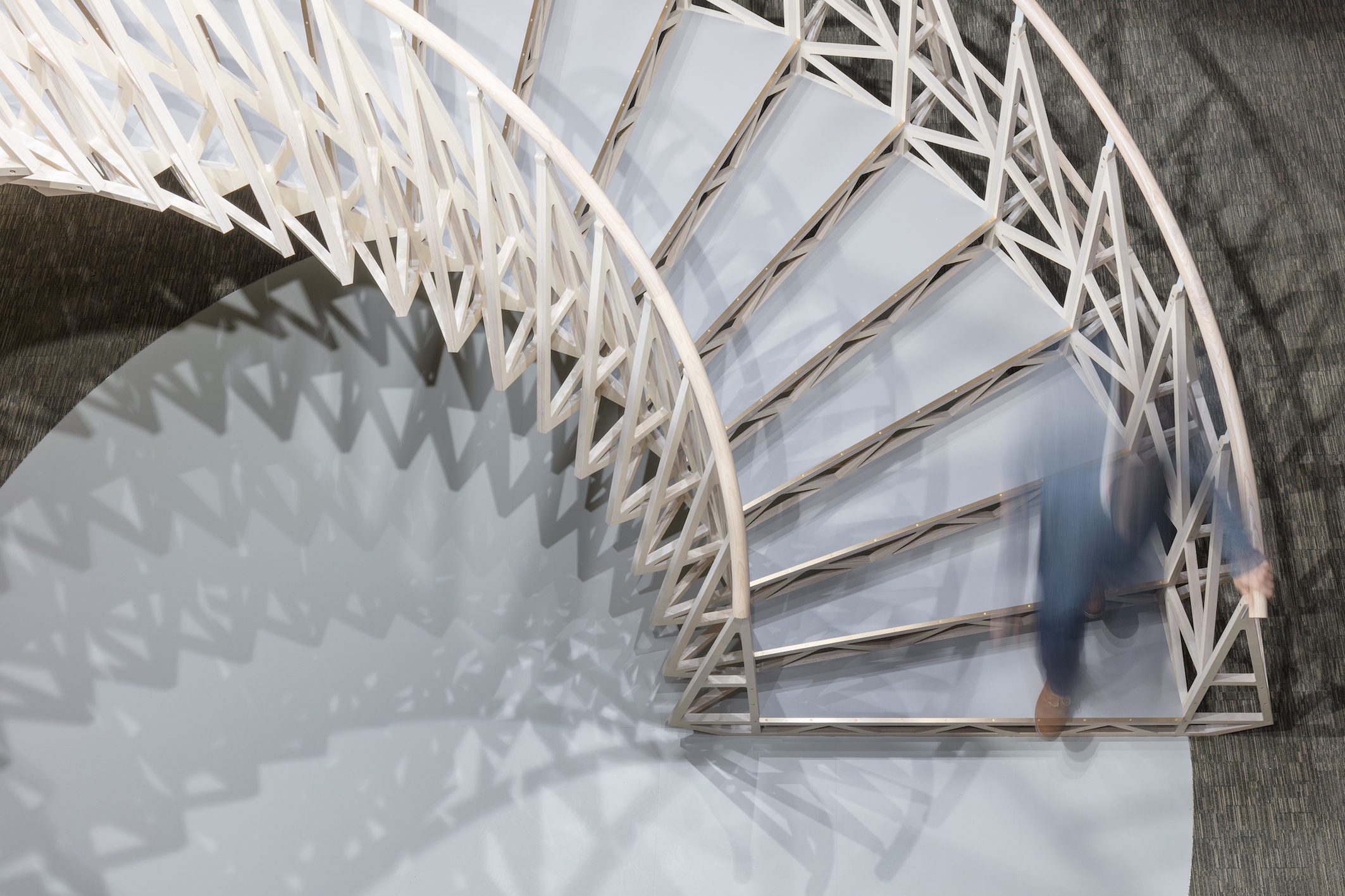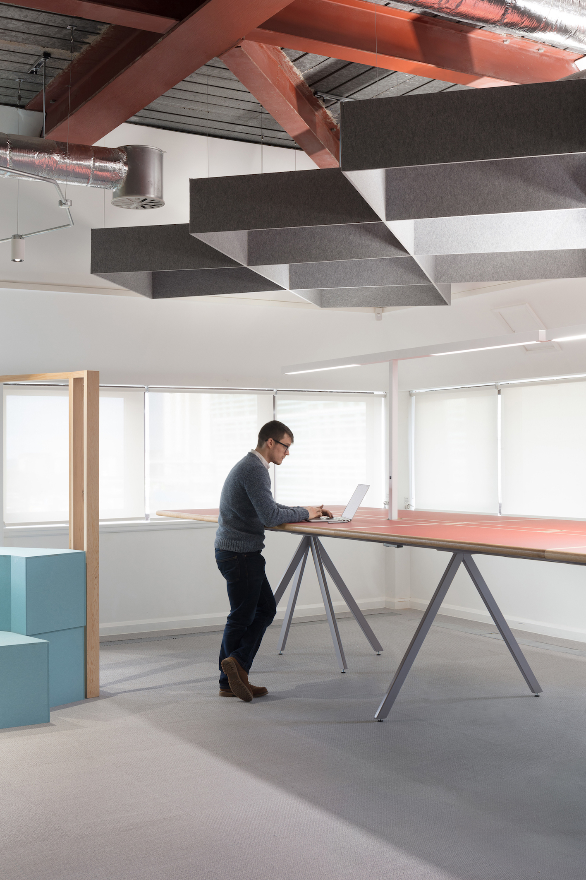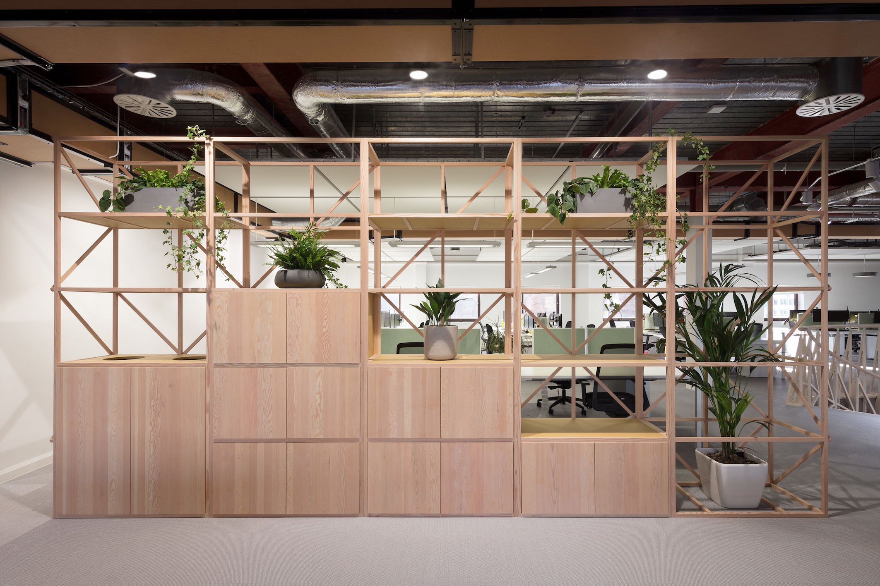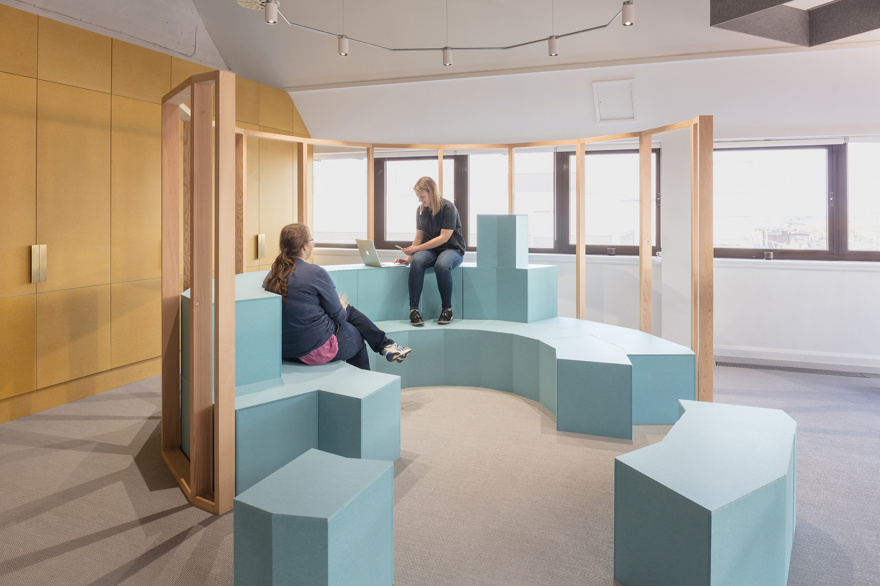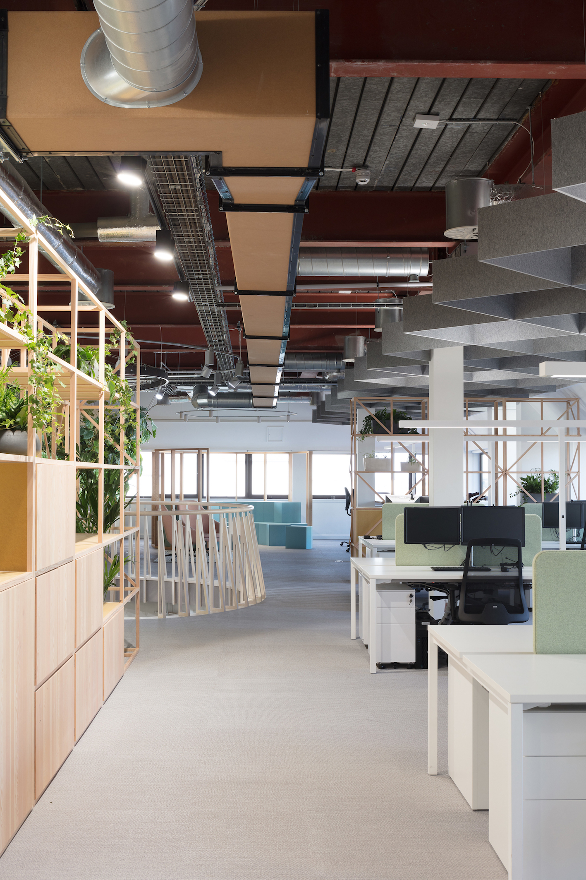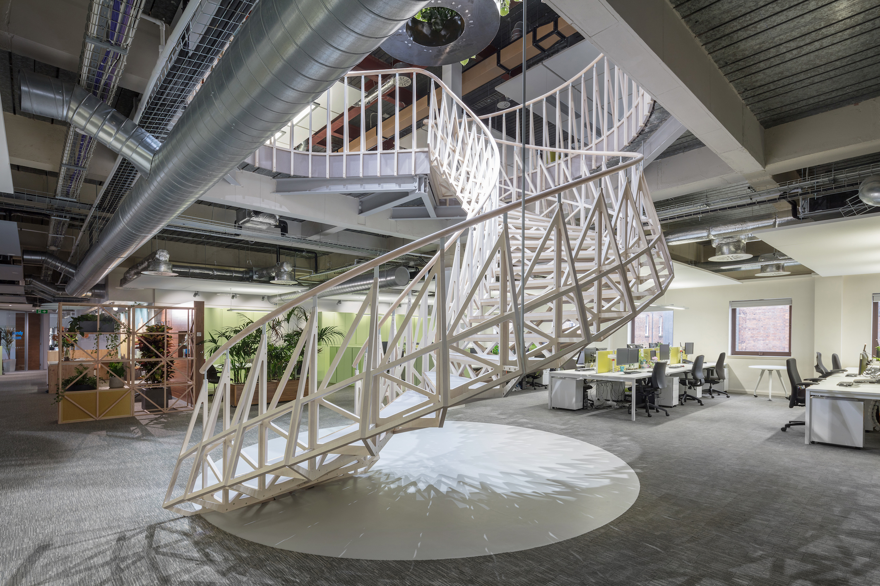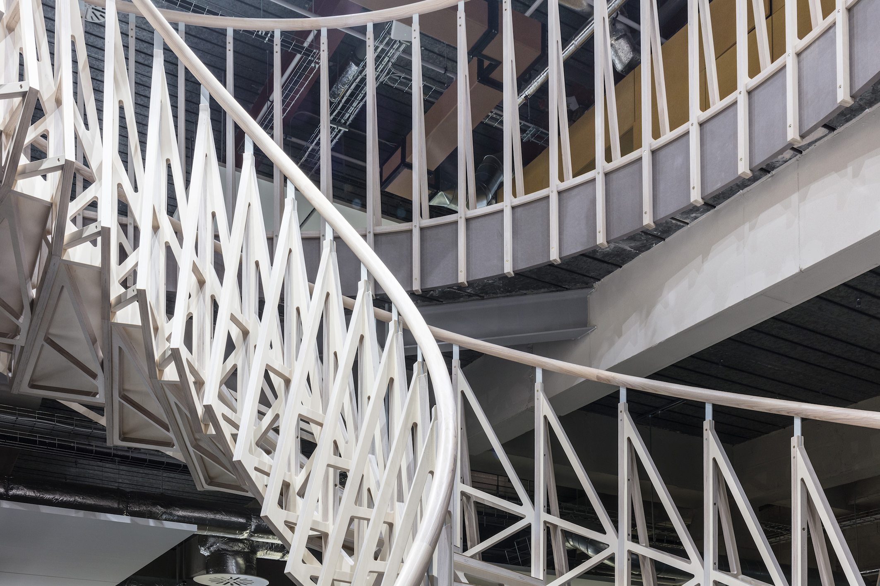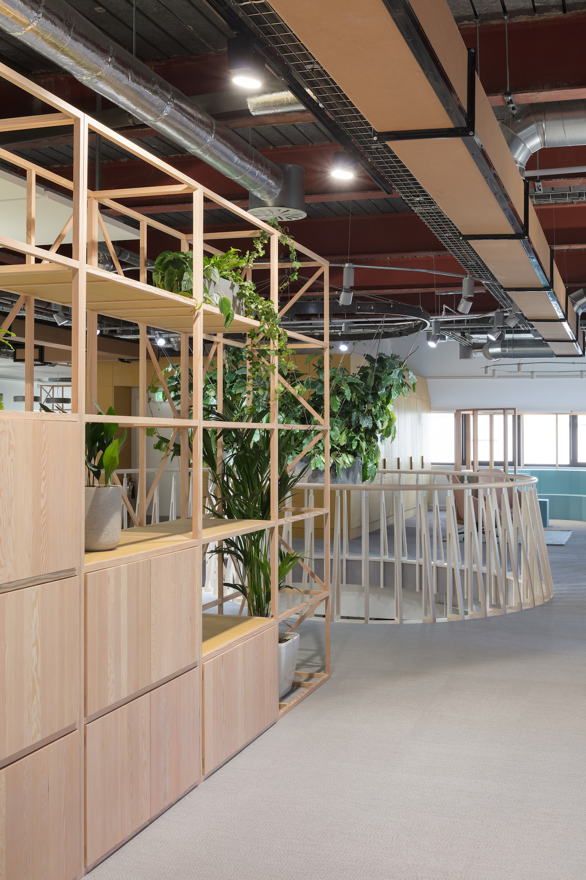Client: Cundall Birmingham / photographs by Quentin Lake /
Structural Engineer + MEP: Cundall / Contractor: Paragon / Staircase: Meer End Joinery / Joinery: Top Notch Joinery / Bespoke desks: Creative base
Holistic Office
LISTED AS ONE OF LAST YEAR’S TOP 10 STAIRCASE DESIGNS
Our Holistic Office project for Engineering firm Cundall’s Birmingham office was completed late last year and has recently been featured in Dezeen. The helical stair is a central signifier that connects the newly occupied floor to the existing, intended as a visually engaging centre piece of the workplace that also promotes physical activity by its use. The project seeks to be the first WELL Standard Platinum accredited project in the UK.
Following the design of their London offices for global engineering firm Cundall, Studio Ben Allen have once again been commissioned by Cundall, this time to design the extension of their office in central Birmingham. Using the London office as the departure point, the Birmingham workplace has a number of innovative approaches to create a healthy and engaging working environment. The project is also seeking to be one of the first Platinum accredited WELL standard projects in Europe.
Studio Ben Allen are very keen to widen the debate on the working and office environment. They view their work in this area as a key component of their practice beside residential and cultural / arts projects. Sharing ideas between these areas of work has enabled the practice to, for example, bring a more tactic palette of materials more commonly found in the home and to provide a variety of work spaces in the homes they design, providing for more flexible lifestyles where the barriers between work and home lives are being broken down.
The innovative use of natural materials is used to reinforce the strong focus on health and wellbeing. Studio Ben Allen have designed bespoke high desks, shelving, standing meeting and team discussion break out spaces and quiet working booths. Working closely with these local fabricators helped ensure that the project was almost VOC (volatile organic compound) free. By offering the users of the office a wide range of types of working space, these elements are also intended to encourage "active working" (as opposed to static or sitting working). Materials are typically solid woods or plywood and are robust and designed to improve with age.
The helical “trestle” stair as a central signifier that connects the newly occupied floor to the existing, intended as a visually engaging centre piece of the workplace which also promotes physical activity by its use. It is designed as a lattice structure, made of thin plywood struts, allowing views and light from floor to floor. The structure also creates a visual moiré effect as users pass up and down the stair. It was proposed as a structural engineering challenge from us (the architects) to the engineer client - which they happily embraced! It is set to be the first WELL standard compliant project in the UK outside of London - our London office for Cundall was the first in Europe and 7th globally.
Other features in brief
- Felt lattice acoustic ceiling
- Standing meeting spaces (as well as high working) spaces
- Bespoke lattice shelving made of solid Douglas fir elements.
- The shelving is also a planted space divider designed to respond the common complaint that open plan environments are agoraphobia inducing.
- A bespoke modular desk system that can be adapted to high working (as seen here)
- Focus or quiet working booths made of wood and acoustic felt.
- A reception artwork which is a material sample board reflecting the materials used in the project framed in a pentagonal tiling pattern.
Biophilia
The Colmore Row office design integrates planting with the structural aspects of the space where it helps create areas of “refuge” and gives identity to the spaces. The diversity of planting has been expanded compared to the palette typically found in working environments; in the café area, planters contain a mix of high and low level planting (small trees under-planted with shrubs) evoking the forest edge. Plants have been chosen to grow well in their allotted place and natural light level, for example creepers have been chosen for higher level planting, to grow down and around the shelving units.
Above the staircase there are twelve spotlights tracing the perimeter of the stair. The lighting is programmed to follow the path of the sun so that the shadows are cast onto different areas of the floor and creating patterns through the woodwork, gradually changing throughout the course of the day.
Artwork
Studio Ben Allen was commissioned to create a large scale reception artwork. The artwork is a sample board for the project - using the same palette of materials and textiles that are used throughout. The geometry through which it is pixilated is called Durer's pentagonal tiling.
Concludes Ben Allen: “I think the consideration of art, science, geometry, architecture and engineering is a very appropriate lens through which to consider a space that we hope is inspirational, experimental and ultimately human-centric.”
The 16th century German painter Albrecht Durer was, as were many renaissance men, a man of science as well as art. The second of his Four Books on Measurement talks about two dimensional geometry, i.e. the construction of regular polygons, and the third applies these principles of geometry to architecture and engineering.


