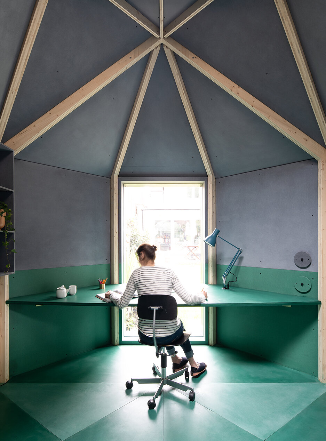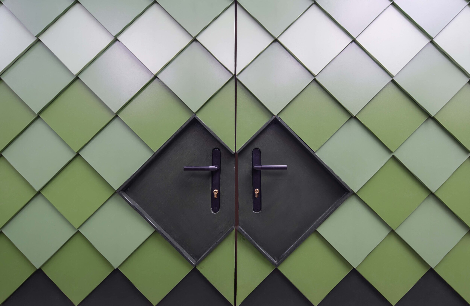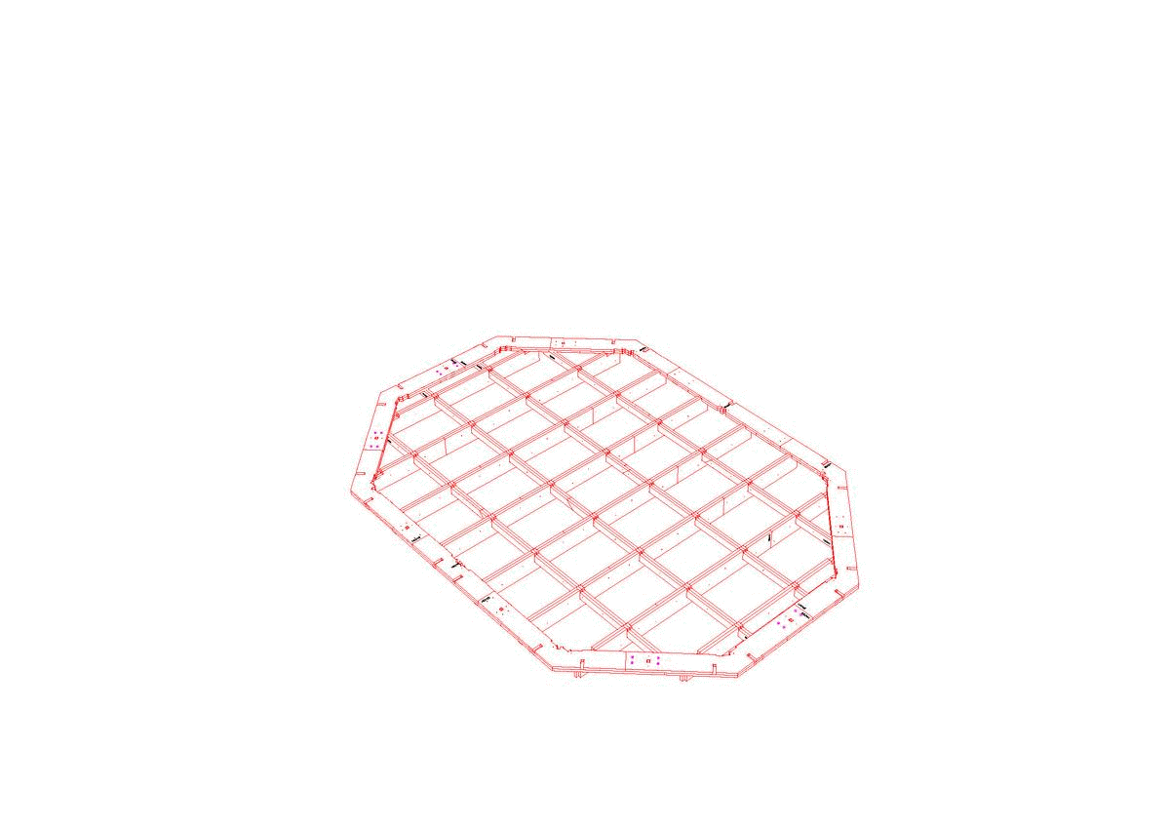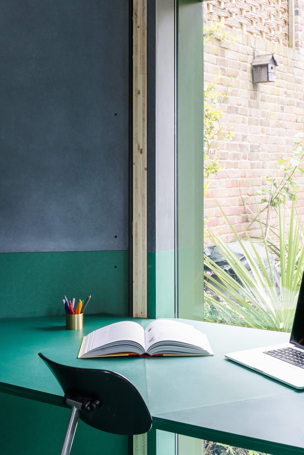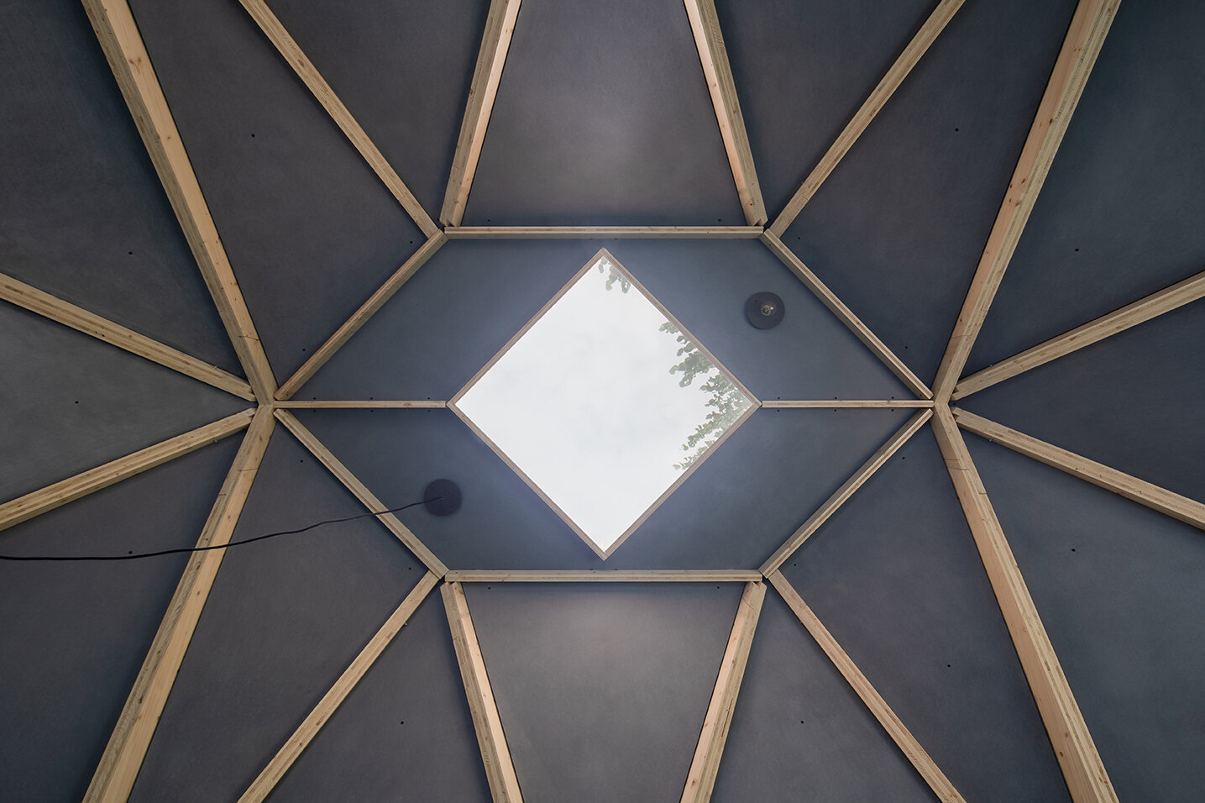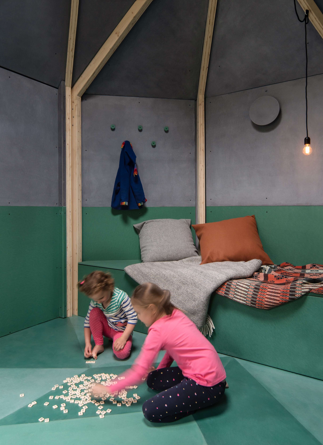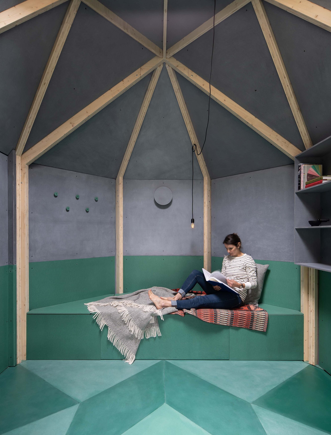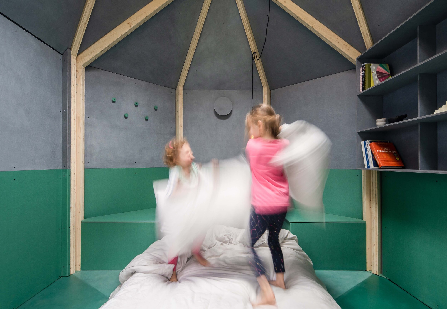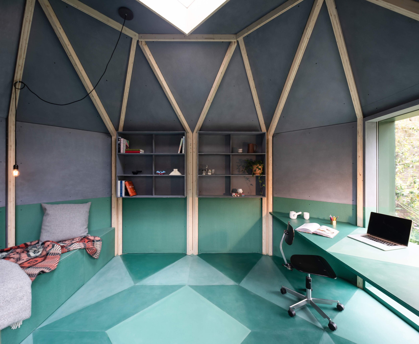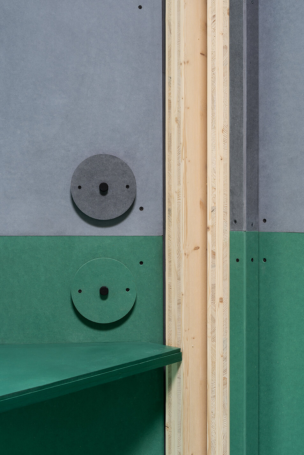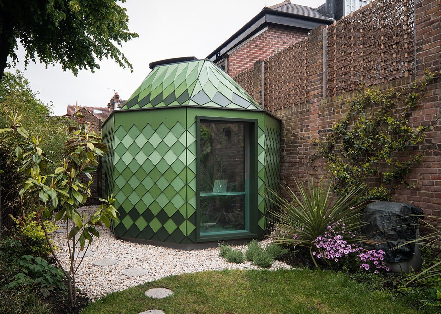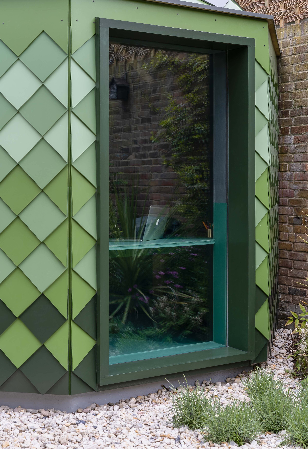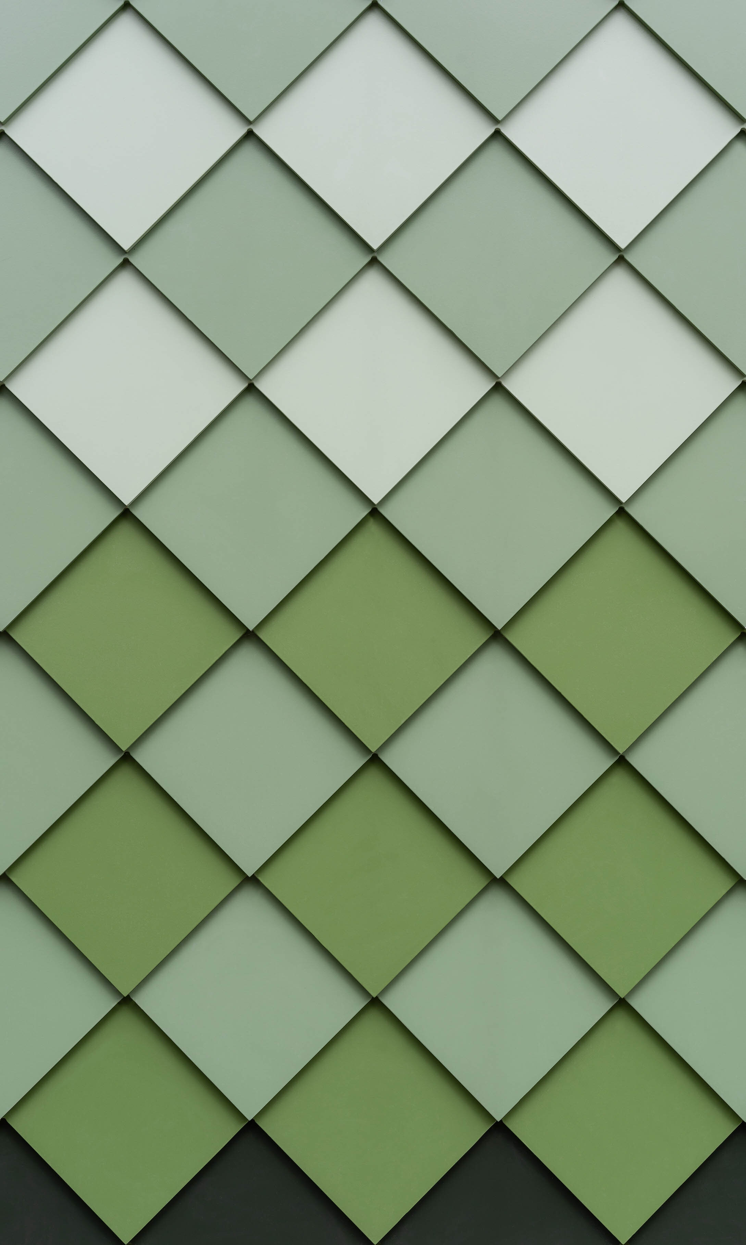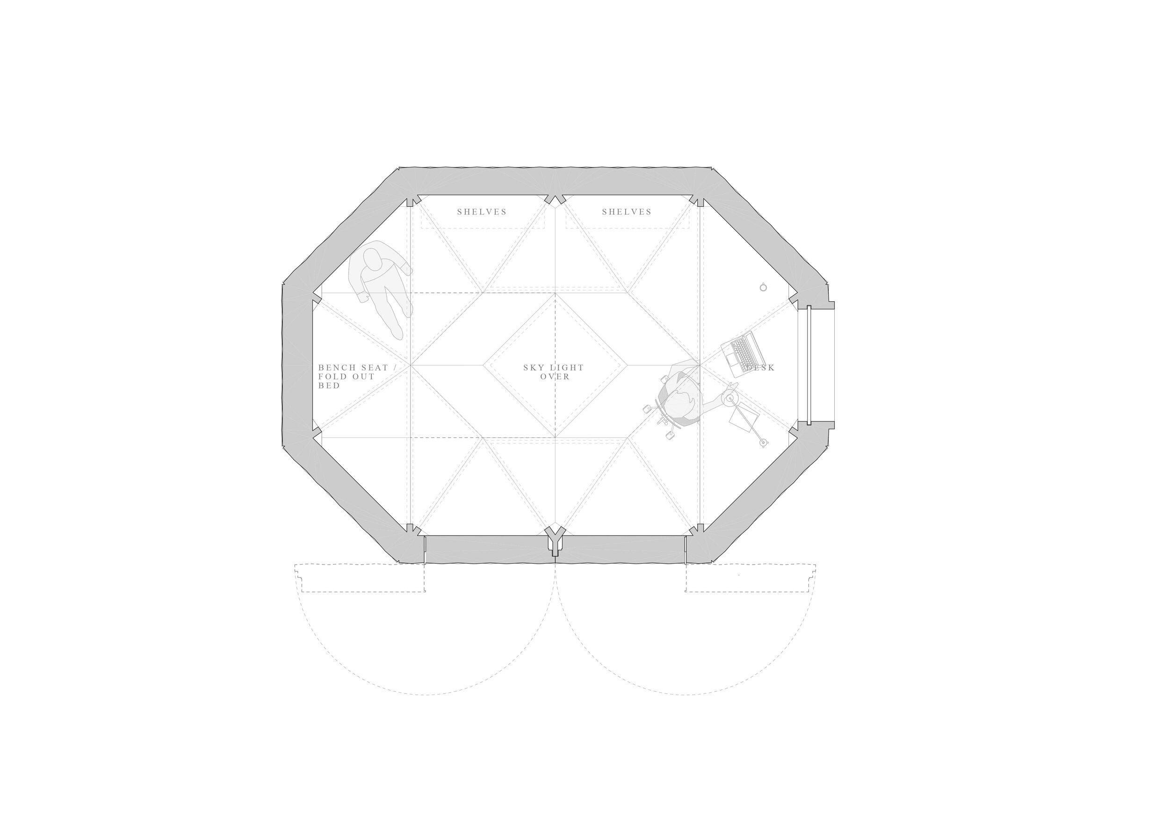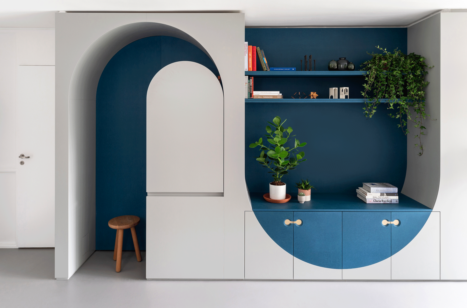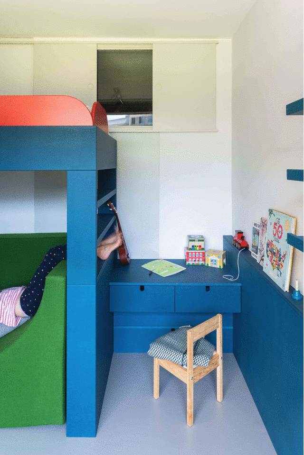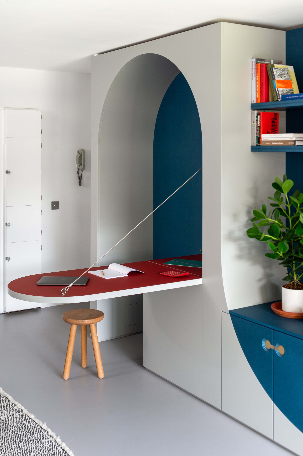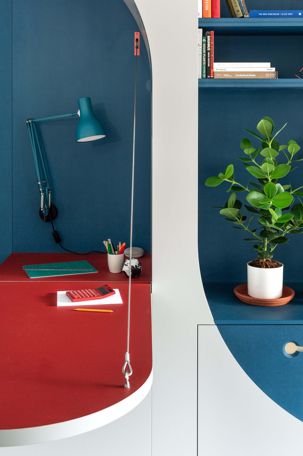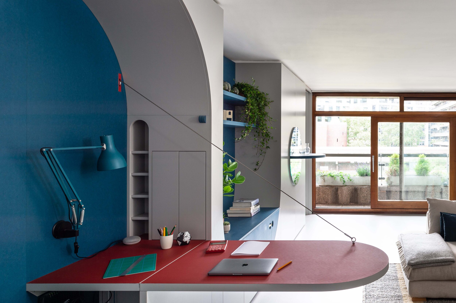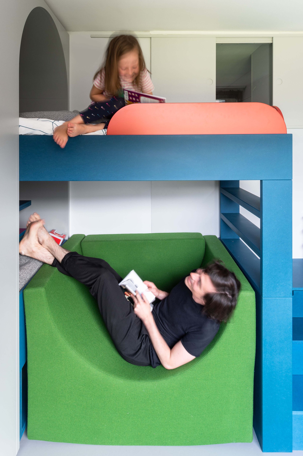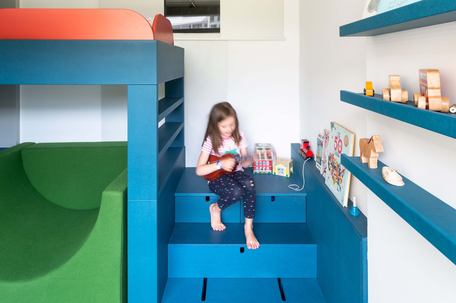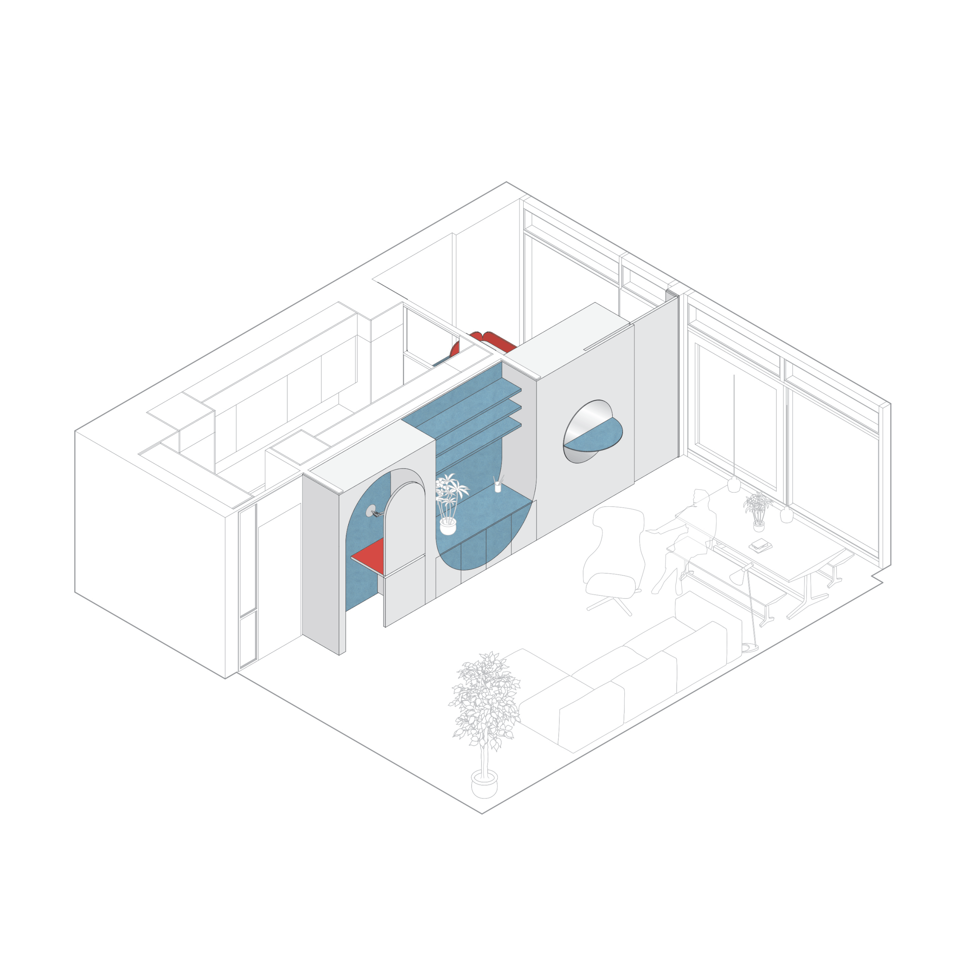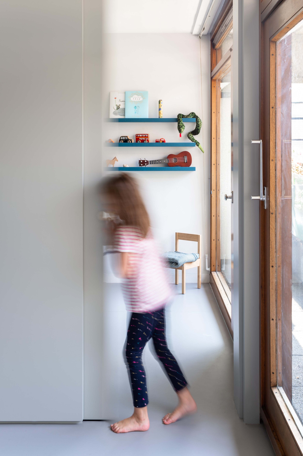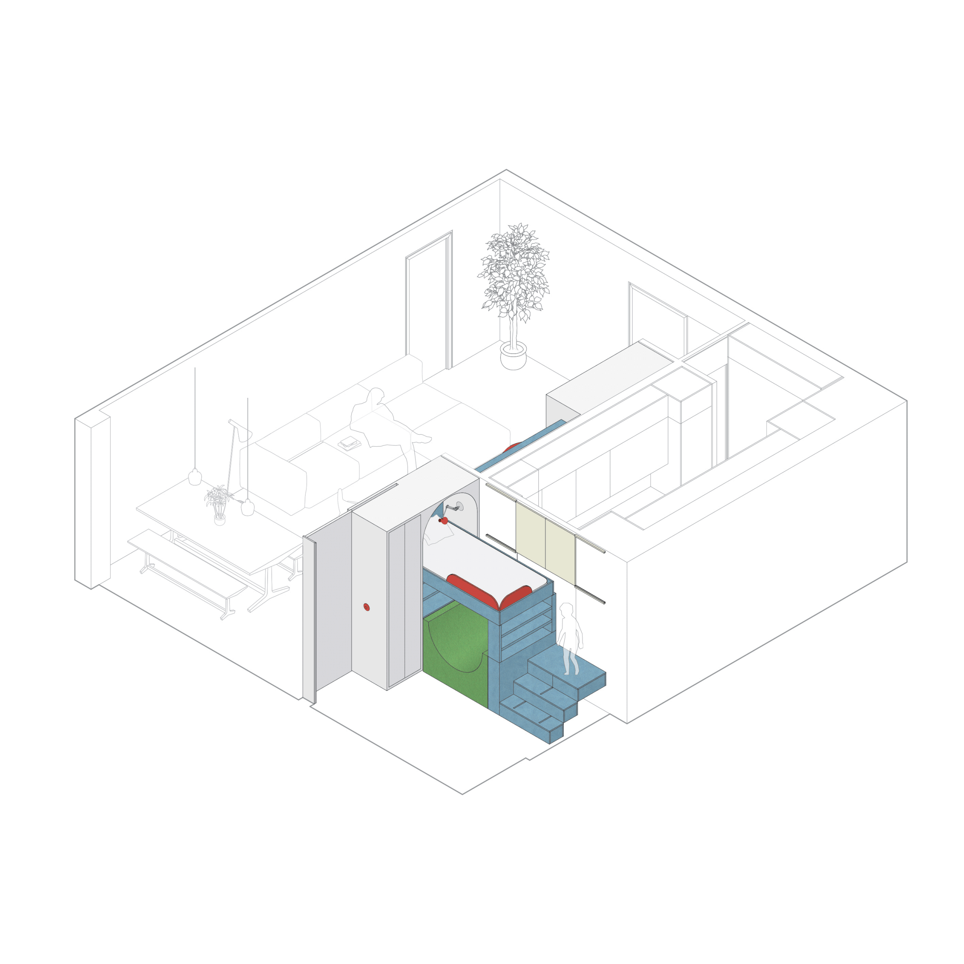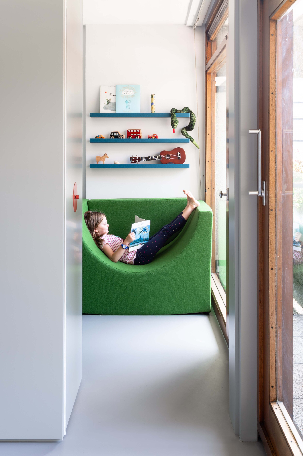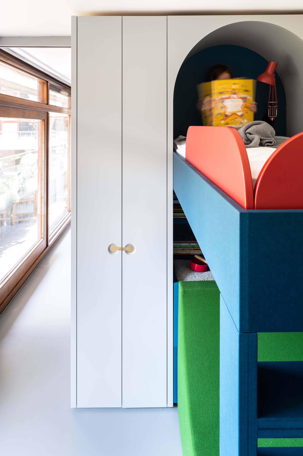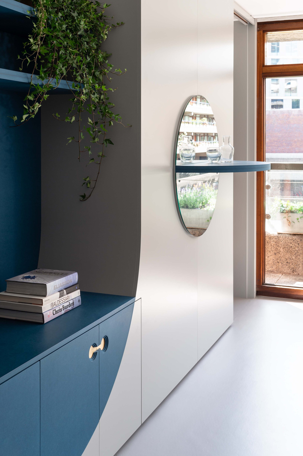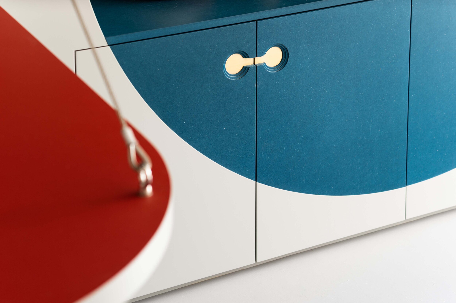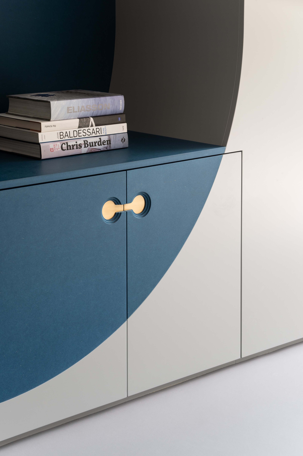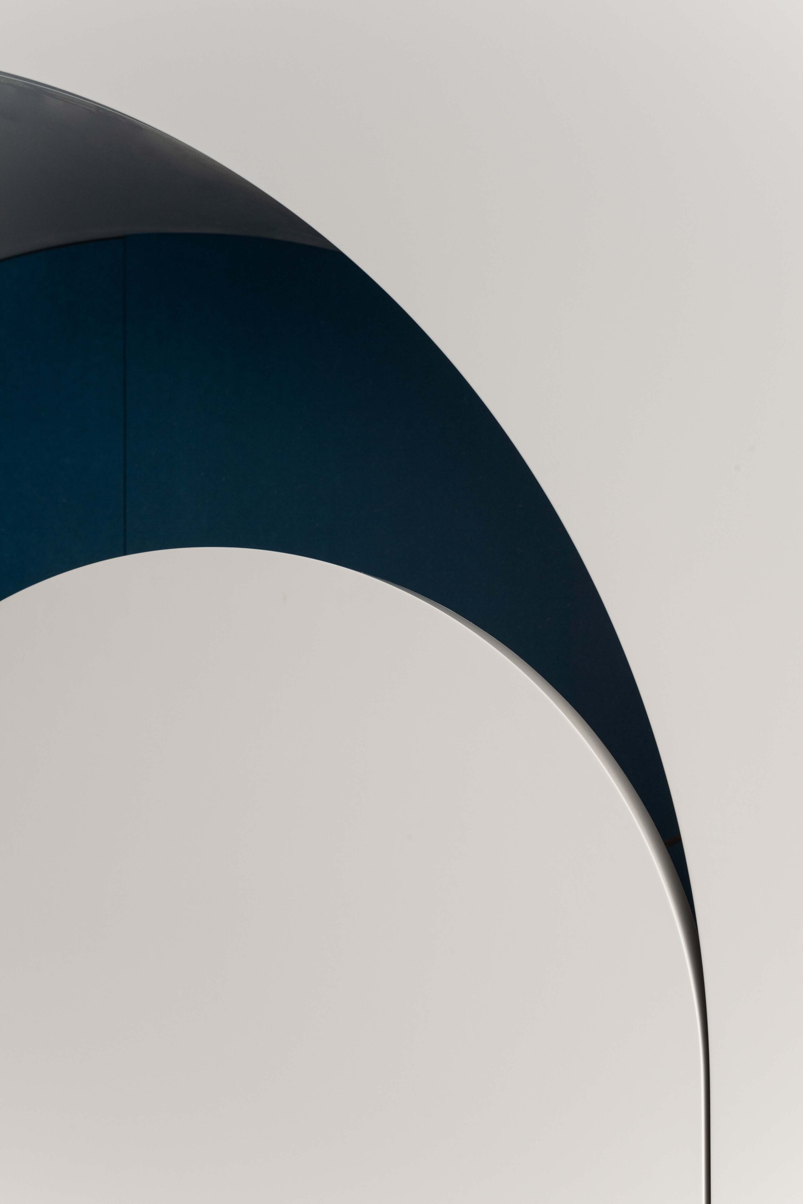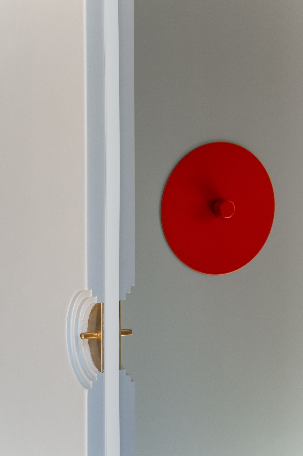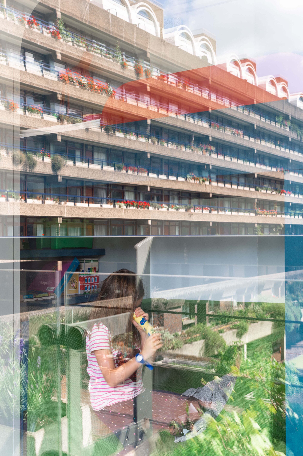Project Team: Ben Allen, Marco Nicastro, Massine Yallaoui / Photography: French & Tye / Fabricator: Top Notch Joinery
A Room For One More
Designed for a flat in London’s Barbican Estate, the brief was to find space for a children’s bedroom within the existing layout of a one bedroom apartment, a workspace to enable working from home as well as to provide additional storage space. The client was keen that the intervention would relate to the architecture of the Barbican and provide a high degree of flexibility to allow the growing family to continue living in their much loved but modest sized flat. The solution was to convert the existing dining area into a second bedroom by inserting a single visually unified architectural element that served as: wall, door, living room storage unit, drop down desk, home office storage, bed, child’s desk and seating area. The project has been featured in Dezeen, Clever / Architecural Digest, Baunetz, decorpunk.
Read more
